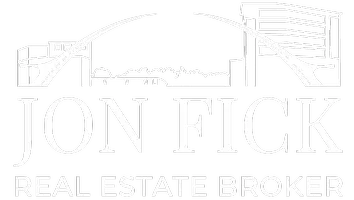$360,000
$360,000
For more information regarding the value of a property, please contact us for a free consultation.
4 Beds
3 Baths
2,094 SqFt
SOLD DATE : 07/22/2024
Key Details
Sold Price $360,000
Property Type Single Family Home
Sub Type Single Family
Listing Status Sold
Purchase Type For Sale
Square Footage 2,094 sqft
Price per Sqft $171
Subdivision South Main Addn
MLS Listing ID 22404108
Sold Date 07/22/24
Style Ranch
Bedrooms 4
Full Baths 2
Three Quarter Bath 1
HOA Y/N No
Year Built 2011
Annual Tax Amount $4,464
Lot Size 8,733 Sqft
Lot Dimensions 74x118
Property Sub-Type Single Family
Property Description
Exquisite ranch-style home in the lovely community of Hartford. Nestled on a quiet side-street yet just blocks from schools, downtown, parks, restaurants, and easy access to I-90 This home boasts 3 bedrooms on the main level. The master suite spacious and includes a full bath. Natural light abounds throughout this home, including the basement. Brand new carpet on the main level. The kitchen is right off the garage for ease of grocery unloading and features a coat closet that could easily convert to a pantry. The garage is extra wide and perfect for more storage. The basement includes a spacious family area, additional bedroom (with a walk-in-closet), 3/4 bath, and tons of storage. Outside you'll find a large yard with a deck and beautiful firepit, perfect for entertaining or relaxing. The landscaping is gorgeous and there is even a raspberry bush to provide a bounty of fresh berries for your kitchen table!
Location
State SD
County Minnehaha
Area Sf-60
Rooms
Family Room Addition 10'x29' space
Basement Full
Interior
Interior Features Master Bed Main Level, 3+ Bedrooms Same Level
Heating Central Natural Gas
Cooling One Central Air Unit
Flooring Carpet, Vinyl
Equipment Electric Oven/Range, Dishwasher, Disposal, Refrigerator, Ceiling Fans, Washer, Dryer, Sump Pump, Smoke Detector, Garage Door Opener
Exterior
Exterior Feature Hard Board
Parking Features Attached
Garage Spaces 2.0
Roof Type Shingle Composition
Building
Lot Description Garden Level
Foundation Poured
Sewer City Sewer
Water City Water
Architectural Style Garden Level
Schools
Elementary Schools West Central Es
Middle Schools West Central Ms
High Schools West Central Hs
School District West Central 49-7
Others
Acceptable Financing Conventional
Listing Terms Conventional
Read Less Info
Want to know what your home might be worth? Contact us for a FREE valuation!

Our team is ready to help you sell your home for the highest possible price ASAP

Copyright 2025 REALTOR® Association of the Sioux Empire, Inc., Inc. Multiple Listing Service. All rights reserved
Bought with Better Homes and Gardens Real Estate Beyond
GET MORE INFORMATION
REALTOR® | Lic# 15630

