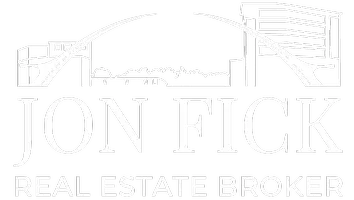$525,000
$525,000
For more information regarding the value of a property, please contact us for a free consultation.
4 Beds
3 Baths
5,081 SqFt
SOLD DATE : 08/30/2024
Key Details
Sold Price $525,000
Property Type Single Family Home
Sub Type Single Family
Listing Status Sold
Purchase Type For Sale
Square Footage 5,081 sqft
Price per Sqft $103
Subdivision Rudolph
MLS Listing ID 22402851
Sold Date 08/30/24
Style Two Story
Bedrooms 4
Full Baths 1
Half Baths 1
Three Quarter Bath 1
HOA Y/N No
Year Built 1901
Annual Tax Amount $6,856
Lot Size 0.454 Acres
Lot Dimensions 132 x 150
Property Sub-Type Single Family
Property Description
Discover elegance redefined in this stunning 19th-century home, meticulously restored to blend timeless charm with modern conveniences. This captivating residence features four bedrooms, three bathrooms, attached sunroom and more! Upon entering, you're welcomed by soaring ceilings and abundant natural light in the grand entry, which leads seamlessly into a formal living room with an inviting gas fireplace, adjacent to the formal dining room. Both areas are enhanced with crown molding and refinished original wood floors that extend throughout the main level. The kitchen is a chef's dream, boasting an array of cherry cabinets, commercial-grade appliances, and a flawlessly designed breakfast nook. The attached sunroom, complete with heated floors and panoramic views of the secluded lot, provides a serene retreat. Call for a tour and experience this unique blend of past and present yourself.
Location
State SD
County Lincoln
Area Sf-90
Rooms
Family Room wood floor
Basement Full
Dining Room wood floor
Kitchen eat in, granite
Interior
Interior Features Formal Dining Rm, 3+ Bedrooms Same Level
Heating Hot Water
Cooling 2+ Central Air Units
Flooring Carpet, Concrete, Heated, Tile, Wood
Fireplaces Number 1
Fireplaces Type Gas
Equipment Electric Oven/Range, Gas Oven/Range, Dishwasher, Disposal, Trash Compactor, Refrigerator, Stove Hood, Ceiling Fans, Washer, Dryer, Smoke Detector, Garage Door Opener
Exterior
Exterior Feature Wood
Parking Features Detached
Garage Spaces 2.0
Roof Type Shingle Composition
Building
Lot Description City Lot
Foundation Block
Sewer City Sewer
Water City Water
Architectural Style None
Schools
Elementary Schools Lawrence Elementary School - Canton School District 41-1
Middle Schools Canton Ms
High Schools Canton Hs
School District Canton 41-1
Others
Acceptable Financing FHA
Listing Terms FHA
Read Less Info
Want to know what your home might be worth? Contact us for a FREE valuation!

Our team is ready to help you sell your home for the highest possible price ASAP

Copyright 2025 REALTOR® Association of the Sioux Empire, Inc., Inc. Multiple Listing Service. All rights reserved
Bought with Keller Williams Realty Sioux Falls
GET MORE INFORMATION
REALTOR® | Lic# 15630

