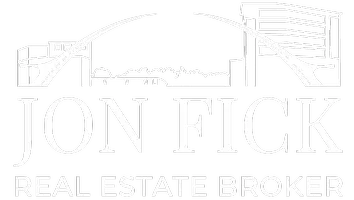$644,000
$644,000
For more information regarding the value of a property, please contact us for a free consultation.
4 Beds
2 Baths
2,629 SqFt
SOLD DATE : 09/30/2024
Key Details
Sold Price $644,000
Property Type Single Family Home
Sub Type Single Family
Listing Status Sold
Purchase Type For Sale
Square Footage 2,629 sqft
Price per Sqft $244
Subdivision Walters & Scharns S Shore Add Subd Tr 1 Govt Lot 1 21-101-51
MLS Listing ID 22405895
Sold Date 09/30/24
Style Ranch
Bedrooms 4
Three Quarter Bath 2
HOA Y/N No
Year Built 1963
Annual Tax Amount $3,951
Lot Size 0.300 Acres
Lot Dimensions 100x130
Property Sub-Type Single Family
Property Description
Discover the perfect blend of modern updates and serene lake living with this exquisite home located on Wall Lake. This four-bedroom, two-bathroom residence offers a host of recent upgrades designed to provide comfort and style. Step into the kitchen, complete with contemporary finishes. The wood floors create a warm and inviting atmosphere. The home's exterior features a concrete driveway and front entry porch that add to the home's modern appeal. The kitchen patio door opens to an expansive outdoor living space, perfect for entertaining or relaxing. With new siding and meticulously planned landscaping, the home's curb appeal is second to none. Positioned in a prime location on Wall Lake, the property offers breathtaking lake views while being just moments from the city. You'll appreciate the home's protection from the west winds, making it an ideal spot to enjoy the tranquil waters. The front porch and back patio space are perfect for outdoor gatherings, complemented by a fire pit area for cozy evenings. The stone fireplace and stone exterior add a touch of timeless elegance to the home's design. The floor plan ensures comfort and functionality, making this residence perfect for those who love to entertain. The landscaped front and backyard provide a lush, green setting for outdoor activities and relaxation. Don't miss the opportunity to own this beautiful home.
Location
State SD
County Minnehaha
Area Sf-60
Rooms
Basement Full
Interior
Interior Features Master Bed Main Level, Main Floor Laundry, 3+ Bedrooms Same Level
Heating Heat Pump, Fuel Oil, Hot Water
Cooling One Central Air Unit
Flooring Carpet, Laminate, Slate, Tile, Wood
Fireplaces Number 1
Fireplaces Type Wood Burning
Equipment Electric Oven/Range, Microwave Oven, Dishwasher, Refrigerator, Ceiling Fans, Sump Pump, Smoke Detector, Garage Door Opener
Exterior
Exterior Feature Stone/Stone Veneer, Wood
Parking Features Attached
Garage Spaces 2.0
Roof Type Shingle Composition
Building
Lot Description Irregular
Foundation Block
Sewer Common Sewer
Water Rural Water
Architectural Style None
Schools
Elementary Schools West Central Es
Middle Schools West Central Ms
High Schools West Central Hs
School District West Central 49-7
Others
Acceptable Financing Conventional
Listing Terms Conventional
Read Less Info
Want to know what your home might be worth? Contact us for a FREE valuation!

Our team is ready to help you sell your home for the highest possible price ASAP

Copyright 2025 REALTOR® Association of the Sioux Empire, Inc., Inc. Multiple Listing Service. All rights reserved
Bought with Amy Stockberger Real Estate
GET MORE INFORMATION
REALTOR® | Lic# 15630

