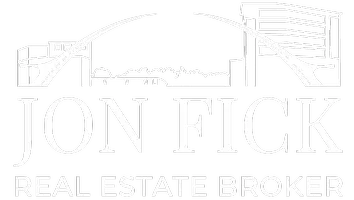$680,000
$680,000
For more information regarding the value of a property, please contact us for a free consultation.
5 Beds
3 Baths
3,291 SqFt
SOLD DATE : 06/03/2025
Key Details
Sold Price $680,000
Property Type Single Family Home
Sub Type Single Family
Listing Status Sold
Purchase Type For Sale
Square Footage 3,291 sqft
Price per Sqft $206
Subdivision Prairie Gardens Addn
MLS Listing ID 22501482
Sold Date 06/03/25
Style Ranch
Bedrooms 5
Full Baths 1
Three Quarter Bath 2
HOA Y/N No
Year Built 2016
Annual Tax Amount $7,669
Lot Size 0.363 Acres
Lot Dimensions Irregular
Property Sub-Type Single Family
Property Description
Enjoy this meticulous home designed by the Seller themself to the very finest detail! Enter the home with a grand entrance to an open floor plan with coffered ceiling. The living room is cozy with a fireplace, open to the dining room and Kitchen. Custom cabinetry has tall cabinets to the ceiling with glass fronts. Step out from the dining area and into a 4 Season Room full of sunlight and a great backyard view. From the garage is a drop zone and main floor laundry. Lower level has 2 spacious bedrooms and a family room with a walkout sliding glass door. The fun feature is a finisher area for storage, kids private play area, or work out space. Heading down the hallway is a second set of carpeted stairs to the garage. Take all your toys when you move into the fabulous heated garage with all the amenities. Backyard has a 15' round patio with a firepit for evening nights. The backyard shed is a 12x12 custom built with concrete floor. The well maintained and groomed yard is ready for spring and a new homeowner to plant flowers and love on the home!
Location
State SD
County Minnehaha
Area Sf-Se09
Rooms
Family Room Huge family room w/ fireplace & walkout
Basement Full
Dining Room Open fl plan w/ 3 season sunroom off DR
Kitchen Bright kitchen w/ pantry
Interior
Interior Features Master Bed Main Level, Vaulted Ceiling, Tray Ceiling, Master Bath, Main Floor Laundry, Wet Bar, 3+ Bedrooms Same Level, Pre-Wired Surround Sound
Heating Central Natural Gas
Cooling One Central Air Unit
Flooring Carpet, Vinyl, Other
Fireplaces Number 2
Fireplaces Type Gas
Equipment Gas Oven/Range, Microwave Oven, Dishwasher, Disposal, Refrigerator, Ceiling Fans, Humidifier, Smoke Detector, Garage Door Opener
Exterior
Exterior Feature Part Brick, Wood, Metal
Parking Features Attached
Garage Spaces 5.0
Roof Type Shingle Composition
Handicap Access Wheelchair Adaptable, 32”+ Wide Doors, 36”+ Wide Halls, Doors w/Lever Handle, Doors – Swing In
Building
Lot Description Walk-Out
Foundation Poured
Sewer City Sewer
Water City Water
Architectural Style Walk Out
Schools
Elementary Schools John Harris Es
Middle Schools Ben Reifel Middle School
High Schools Washington Hs
School District Sioux Falls
Others
Acceptable Financing Conventional
Listing Terms Conventional
Read Less Info
Want to know what your home might be worth? Contact us for a FREE valuation!

Our team is ready to help you sell your home for the highest possible price ASAP

Copyright 2025 REALTOR® Association of the Sioux Empire, Inc., Inc. Multiple Listing Service. All rights reserved
Bought with AMERI/STAR Real Estate, Inc.
GET MORE INFORMATION
REALTOR® | Lic# 15630

