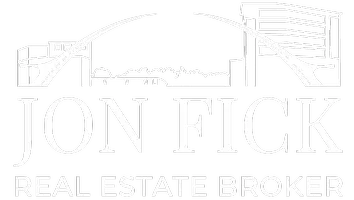$465,000
$469,000
0.9%For more information regarding the value of a property, please contact us for a free consultation.
4 Beds
3 Baths
2,462 SqFt
SOLD DATE : 08/14/2025
Key Details
Sold Price $465,000
Property Type Single Family Home
Sub Type Single Family
Listing Status Sold
Purchase Type For Sale
Square Footage 2,462 sqft
Price per Sqft $188
Subdivision Diamond Field Estate
MLS Listing ID 22505130
Sold Date 08/14/25
Style Ranch
Bedrooms 4
Full Baths 2
Three Quarter Bath 1
HOA Y/N No
Year Built 2022
Annual Tax Amount $5,961
Lot Size 9,221 Sqft
Lot Dimensions 69x135
Property Sub-Type Single Family
Property Description
Welcome to this gorgeous 4-bedroom, 3-bathroom ranch-style walkout that perfectly blends comfort, functionality, and sophisticated design. From the moment you step inside, you'll be impressed by the oversized windows that flood the home with natural light. The open-concept kitchen is a true showstopper, featuring beautiful cabinetry, upgraded hardware, a walk-in pantry, and a large center island—perfect for cooking, gathering, and entertaining. Adjacent to the kitchen, the dining area offers direct access to a covered back deck, ideal for indoor/outdoor living. The main-level primary suite is a peaceful retreat with a luxurious tiled walk-in shower, dual vanities, and a generous walk-in closet. A convenient mudroom connects to the heated 3-stall garage and includes main floor laundry and extra storage space. Downstairs, the expansive lower level is designed for relaxation and recreation, offering space for movie nights, play areas, and gaming—with a walkout to the fully fenced backyard. Two additional lower-level bedrooms each feature walk-in closets and share a beautifully appointed bathroom. This home is filled with thoughtful touches and high-end finishes from top to bottom. Don't miss your opportunity to own this stunning property!
Location
State SD
County Minnehaha
Area Sf-Se17
Rooms
Family Room Spacious, Walk-out.
Basement Full
Dining Room Open to Kitchen, Living room.
Kitchen Open, island, walk in pantry.
Interior
Interior Features Master Bed Main Level, Master Bath, Main Floor Laundry, Pantry
Heating Central Natural Gas
Cooling One Central Air Unit
Flooring Carpet, Luxury Vinyl Plank
Equipment Electric Oven/Range, Microwave Oven, Dishwasher, Disposal, Refrigerator, Ceiling Fans, Sump Pump, Smoke Detector, Garage Door Opener
Exterior
Exterior Feature Stone/Stone Veneer, Cement Hardboard
Parking Features Attached
Garage Spaces 3.0
Roof Type Shingle Composition
Building
Lot Description Walk-Out
Foundation Poured
Sewer City Sewer
Water City Water
Architectural Style Walk Out
Schools
Elementary Schools Rosa Parks Es
Middle Schools Ben Reifel Middle School
High Schools Washington Hs
School District Sioux Falls
Others
Acceptable Financing Conventional
Listing Terms Conventional
Read Less Info
Want to know what your home might be worth? Contact us for a FREE valuation!

Our team is ready to help you sell your home for the highest possible price ASAP

Copyright 2025 REALTOR® Association of the Sioux Empire, Inc., Inc. Multiple Listing Service. All rights reserved
Bought with eXp Realty - Sioux Falls
GET MORE INFORMATION
REALTOR® | Lic# 15630






