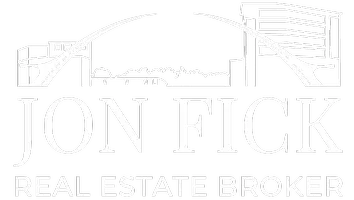$800,000
$814,900
1.8%For more information regarding the value of a property, please contact us for a free consultation.
3 Beds
3 Baths
1,966 SqFt
SOLD DATE : 08/18/2025
Key Details
Sold Price $800,000
Property Type Single Family Home
Sub Type Single Family
Listing Status Sold
Purchase Type For Sale
Square Footage 1,966 sqft
Price per Sqft $406
Subdivision Sundance Ridge Addition To City Of Sioux Fall
MLS Listing ID 22504926
Sold Date 08/18/25
Style Ranch
Bedrooms 3
Full Baths 1
Half Baths 1
Three Quarter Bath 1
HOA Y/N No
Year Built 2025
Lot Size 0.570 Acres
Lot Dimensions 207.9x201.59x138.01x148.72
Property Sub-Type Single Family
Property Description
Luxury, Space, and INSTANT EQUITY—All in One Stunning East Side Sioux Falls Home! This beautiful ranch-style walkout is set on a sprawling double lot totaling over half an acre. From the moment you step inside, you're welcomed by vaulted ceilings, a tiled electric fireplace, and huge sun-filled windows that frame the view of the expansive covered cedar deck—perfect for taking in South Dakota sunsets. The gourmet kitchen features a large island, Quartzite countertops, stainless steel appliances, tile backsplash, a walk-in pantry, and a Cosco door from the garage—making grocery hauls effortless. Enjoy the privacy of a split floor plan with a primary suite that boasts a trayed ceiling, ensuite bathroom with double sinks, tiled shower, linen storage, and a walk-in closet with direct access to the laundry room. Two additional bedrooms and a full bath are tucked away on the opposite side of the main floor. Additional highlights include a mudroom with built-in storage, convenient half bath, and a 3-stall garage. The unfinished walkout basement provides over 1,500 sq ft to customize— perfect for creating your dream space such as a home gym, movie theater, or guest suite. Sod, sprinkler system, and landscaping are the finishing touch! This home truly has it all.
Location
State SD
County Minnehaha
Area Sf-Se04
Rooms
Basement Full
Dining Room Door to covered deck
Kitchen Central Island, WIP, Cosco Door
Interior
Interior Features Master Bed Main Level, Vaulted Ceiling, Tray Ceiling, 9 FT+ Ceiling in Lwr Lvl, Master Bath, Main Floor Laundry, 3+ Bedrooms Same Level, Pantry
Heating Central Natural Gas
Cooling One Central Air Unit
Flooring Carpet, Luxury Vinyl Plank, Vinyl
Fireplaces Number 1
Fireplaces Type Electric
Equipment Electric Oven/Range, Microwave Oven, Dishwasher, Disposal, Refrigerator, Stove Hood, Ceiling Fans, Dual Oven, Humidifier, Sump Pump, Smoke Detector, Garage Door Opener
Exterior
Exterior Feature Hard Board, Stone/Stone Veneer
Parking Features Attached
Garage Spaces 3.0
Roof Type Shingle Composition
Building
Lot Description Cul-De-Sac, Walk-Out
Foundation Poured
Sewer City Sewer
Water City Water
Architectural Style Walk Out
Schools
Elementary Schools Rosa Parks Es
Middle Schools Ben Reifel Middle School
High Schools Washington Hs
School District Sioux Falls
Others
Acceptable Financing Conventional
Listing Terms Conventional
Read Less Info
Want to know what your home might be worth? Contact us for a FREE valuation!

Our team is ready to help you sell your home for the highest possible price ASAP

Copyright 2025 REALTOR® Association of the Sioux Empire, Inc., Inc. Multiple Listing Service. All rights reserved
Bought with Results Real Estate
GET MORE INFORMATION
REALTOR® | Lic# 15630






